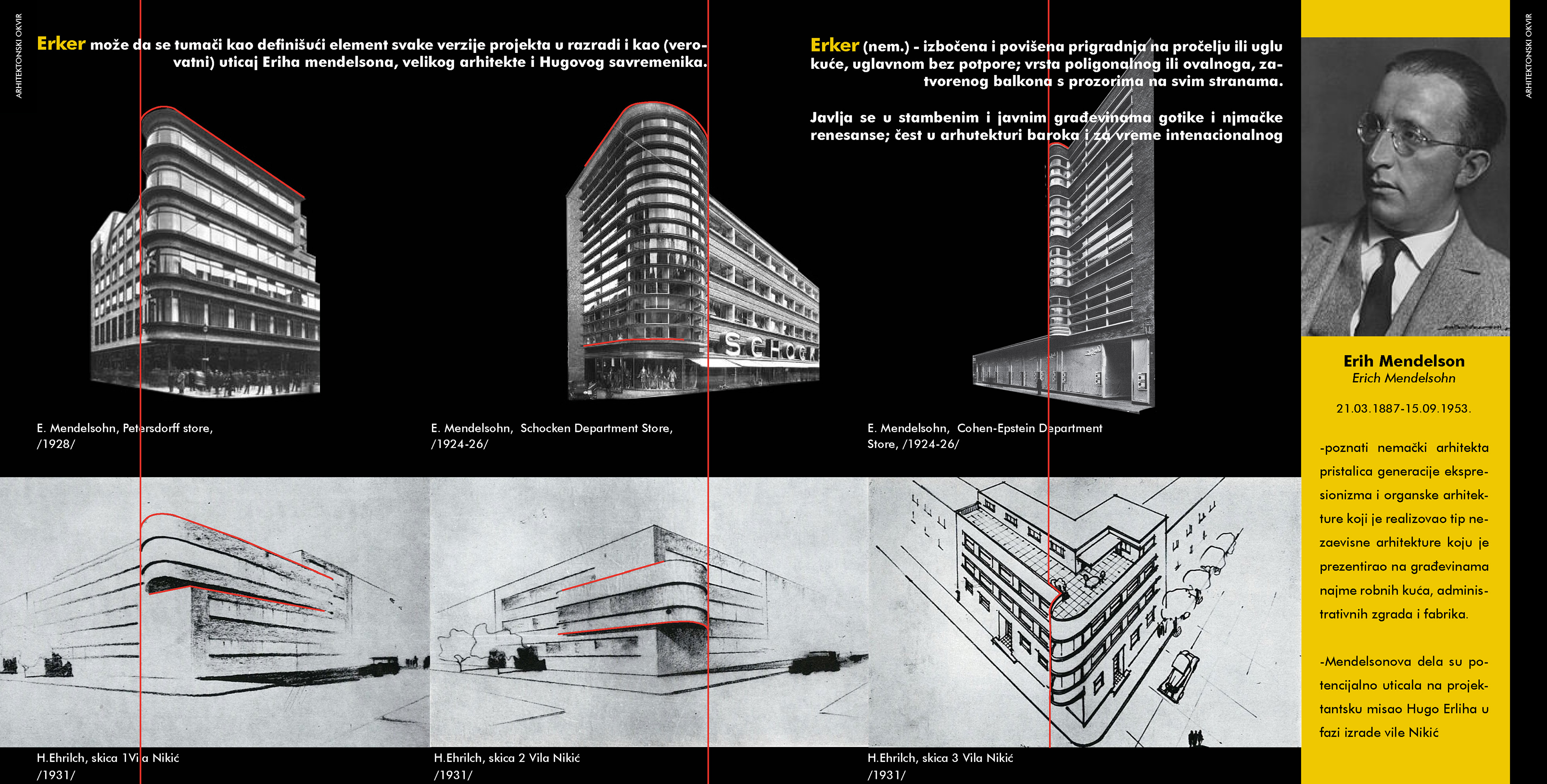Mixed-use hybrid building. Built as an apartment building but later adapted to an embassy, and now, a hotel. Hugo Ehrlich had a contemporary and functionalist approach when designing the building that even led to a dispute with the construction authorities.
The new function must be adapted to the existing structure and capacities. Due to the reduced capacity of the space in relation to the surrounding hotels, the villa cannot be presented as competitive compared to the surrounding hotels. Therefore, during the design process, it was crucial to present the hotel in a unique way, so that it would remain a “home" with as few typical hotel features. The lack of hotel features makes the hotel a home. Each room represents a microcosm, a private zone governed by the laws of the one who resides in it.
The neighbouring multi-storey buildings prevent the setting of direct sunlight on the ground floor and basement. The morning sun falls on the courtyard facade only on the highest floors, again, due to the neighbouring buildings in the block. The last evening sun illuminates the bay window.
For Hugo Hotel project we envisioned transparent marble facade. One that would be solid from the outside but transparent from the hotel room. After many tests of various techniques, we turned glass into marble.
