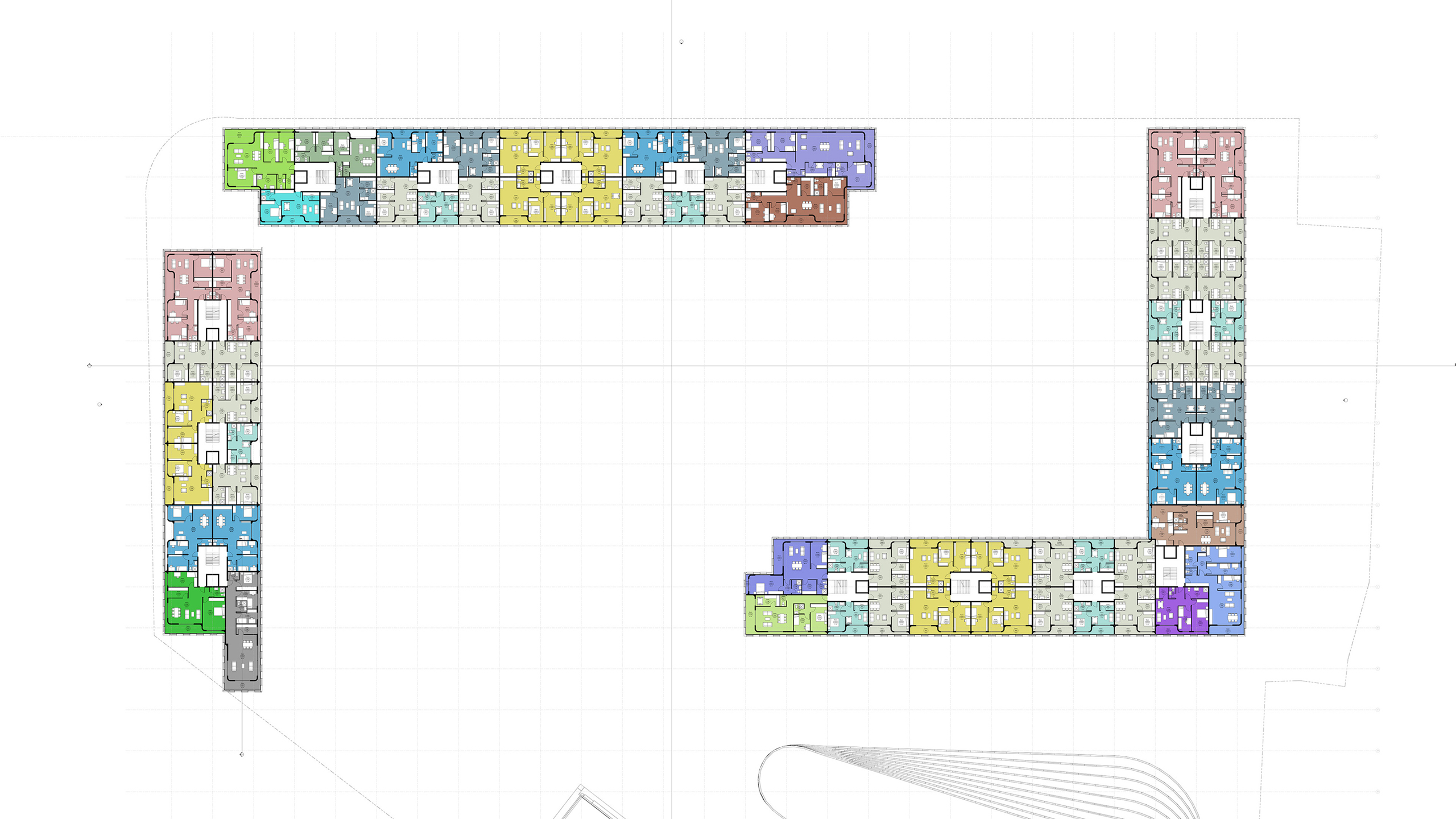location Belgrade, Serbia
year 2017
status Preliminary conceptual design
program Mixed use
area 110000 m²
team
Danilo Dangubic
Bozo Pejakovic
Dragan Petrovic
adaptation
art
bauhaus
extension
bench
landscape
urban design
collaboration
project adaptation
strategy
culture
form
icon
modernism
undeground
utopia
design
digital
urbanism
envelope
facade
kinetic facade
parametric
residential
fence
product design
hotel
mix-used
park
public space
square
tower
installation
library
underground
matrix
urban womb
prefab
residental

